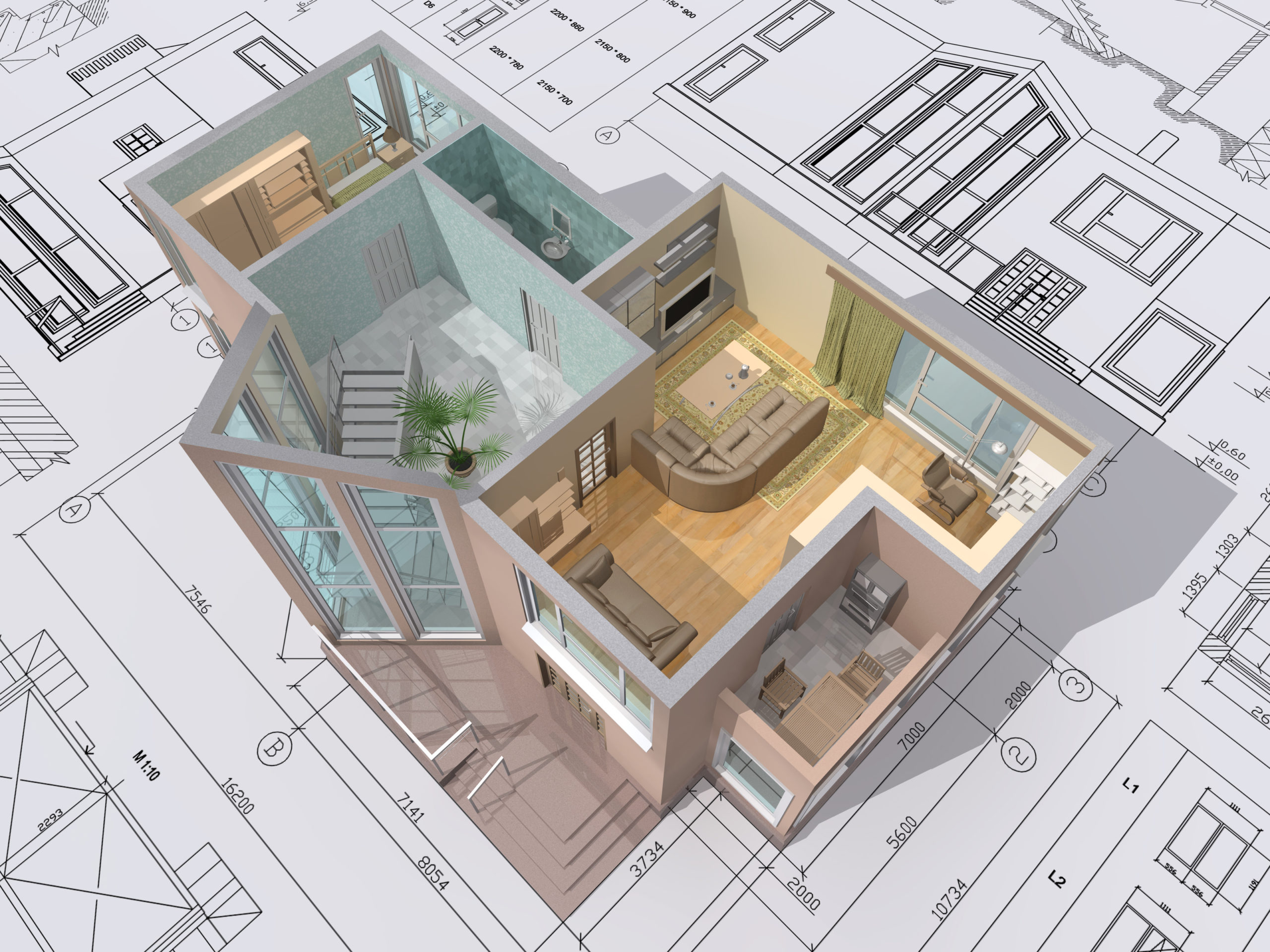
Yes! Architects do provide 3D plans, and at Sri Lakshmi Architect, we create amazing 3D designs that help you see your home even before it is built. A 3D plan is like a real-life picture of your future house. You can walk through your home, see the rooms, and feel like you are already there. Isn’t that exciting? This blog will explain what 3D plans are, how they work, and why you should ask for them when building your dream home.
Understanding What a 3D Plan Really Means
A 3D plan is a three-dimensional model of a house or building. It shows the floor, walls, furniture, colors, and everything in a realistic way. Unlike a flat drawing on paper, a 3D plan feels alive. You can see the house from every angle and know how it will actually look in real life. At Sri Lakshmi Architect, we use advanced computer-aided design tools to create these beautiful 3D architectural designs. This is called architectural visualization, and it helps you understand the plan better.
Why 3D Plans Are Better Than Old-School 2D Drawings
Many people still use 2D plans that are flat and hard to understand. But with a 3D plan, you don’t need to imagine anything. You can see it clearly. A 3D design shows both inside and outside views. You can look at the kitchen, bedroom, and living room and know exactly where things will go. Our 3D home design plans at Sri Lakshmi Architect include everything – lights, textures, colors, and even furniture. It helps you feel connected to your dream home before the first brick is laid.
How Do Architects Create 3D Plans for You?
To make a 3D plan, architects use special software on the computer. We first take your ideas and needs. Then, we begin creating a 3D model that shows every small detail of your home. At Sri Lakshmi Architect, we create custom 3D plans that include exact room sizes, door positions, and even wall colors. We offer realistic 3D renderings that help you understand your future space. These 3D plans are easy to update, which means if you want to change something, we can do it right away on the computer.
What You Can See in a 3D Architectural Plan
In a 3D plan, you can see every part of the home like you are actually standing inside it. You can see the size of each room, the placement of furniture, the colors of the walls, and even the sunlight coming into the windows. You can also see how the home looks from the outside, including the front view, back view, and sides. At Sri Lakshmi Architect, our 3D walkthroughs allow you to move from room to room, just like a video game. This way, you know exactly what your home will feel like.
Need More Information? Get in Touch With Our Knowledgeable Team
Making Changes Is Easy with a 3D Plan
One of the best things about 3D plans is that they are easy to change. If you don’t like the way the bathroom looks or want to add a window in your bedroom, we can change it quickly. There is no need to redraw everything like in the old days. Our modern 3D house plans are flexible, and you can see the changes right away. At Sri Lakshmi Architect, we believe in giving you control. You can be part of the design process and help us build something that is truly yours.
Who Can Use 3D Plans and Why They Are Helpful
3D plans are useful for everyone. If you are a person building your own house, you will love seeing your home in full detail. Builders and contractors also find it easier to work when they can see 3D views. Even people designing offices or shops use 3D plans. At Sri Lakshmi Architect, we provide professional 3D house layouts that are helpful for all types of projects. Whether it is a small house or a big building, a 3D plan helps everyone understand what is going to be built.
Why Choosing Sri Lakshmi Architect for 3D Designs Is the Right Step
When it comes to building your dream space, you want it to be perfect. That’s why you should choose Sri Lakshmi Architect. We use the latest tools to give you advanced architectural planning. We create visual house planning models that look real. From custom 3D designs to photo-realistic views, we do it all. We listen to your ideas and turn them into life-like models. Our goal is to make sure you feel excited, confident, and happy before construction begins.
Conclusion
So, once again, the answer to your question — Do architects provide 3D plans? Yes, they do! And at Sri Lakshmi Architect, we make the best 3D architectural models to help you see your dream before it becomes real. Our designs are smart, detailed, and easy to understand. We use technology to help you make better choices for your home. If you want to build a home that you can first explore on a screen, come to us. Let us turn your ideas into something beautiful and build your future—in 3D!
