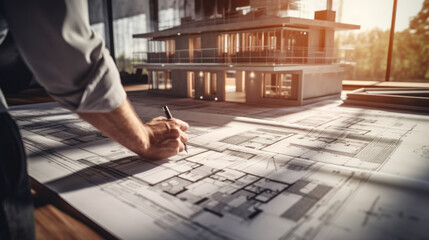
When thinking about building or remodeling, you might ask yourself: “How do architects create a functional design?“ It’s a valid question, especially since a functional space can make a significant difference in our everyday lives. Architects blend creativity with practicality to ensure every corner of a design serves a purpose. Let’s dive into how they do this in a simple, straightforward way!
Understanding the Purpose of the Space
Every building has a story—it could be a cozy home, a bustling office, or a modern café. Architects start by asking, “What will this space be used for?” This is where the foundation of functional design begins. For example, a family home might need open living spaces for bonding and private corners for solitude. An office, on the other hand, requires efficiency, with layouts that boost productivity. Architects talk to clients to deeply understand their needs, making the design personal and practical.
Designing Around Daily Activities
A well-thought-out design feels like it fits perfectly into your life. Architects think about your daily activities and make sure the space supports them. Let’s take a kitchen as an example. A functional kitchen design focuses on the “work triangle,” which links the sink, stove, and refrigerator. This makes cooking easier and more enjoyable. Architects also consider details like storage, lighting, and traffic flow so nothing feels out of place.
Need More Information? Get in Touch With Our Knowledgeable Team
Smart Use of Space
Space is precious. Whether you have a small apartment or a sprawling villa, architects ensure every inch is used effectively. In compact spaces, they might add multi-functional furniture like a sofa bed or foldable dining tables. In larger spaces, they create zoning to separate areas for specific purposes, like work, relaxation, and play. Functional design is all about ensuring no space is wasted.
A Balance Between Beauty and Function
A space can look stunning, but if it’s not practical, it’s incomplete. Architects always aim for a balance between aesthetics and usability. Imagine a beautiful glass staircase. It looks modern, but if it’s slippery or hard to clean, it fails in function. Architects solve these challenges by choosing materials and designs that are both visually appealing and easy to maintain.
Adapting to Future Needs
A functional design isn’t just about today—it’s about tomorrow too. Architects think long-term. For instance, if you’re building a home, they might suggest designs that allow for easy renovations or expansions in the future. If it’s a workspace, they ensure the layout can adapt to growing teams or new technologies. A functional design evolves with you, saving time and money down the line.
Considering Light and Airflow
Natural light and good ventilation are key to functional design. Architects position windows, doors, and openings to maximize sunlight and fresh air while keeping energy costs down. For example, north-facing windows in living spaces can bring in soft, consistent daylight, while cross-ventilation helps keep the space cool. These small details add comfort and reduce energy consumption, making the design truly functional.
Sustainability and Energy Efficiency
Modern functional design also focuses on being eco-friendly. Architects incorporate sustainable features like solar panels, rainwater harvesting, and energy-efficient insulation. These elements not only reduce environmental impact but also lower utility bills, making the space functional in more ways than one.
Focusing on Accessibility
Great design works for everyone. Architects think about accessibility to ensure the space is usable for people of all ages and abilities. This might include wider doorways for wheelchairs, slip-resistant flooring for safety, or smart home features that make tasks easier. Accessibility is a key aspect of functional design that makes the space inclusive for all.
Why Choose Sri Lakshmi Architect?
At Sri Lakshmi Architect, we specialize in creating designs that are both functional and beautiful. Whether it’s a cozy home, a bustling office, or an innovative industrial space, our team ensures every project meets your needs and exceeds your expectations. Our approach combines creativity, practicality, and sustainability to deliver designs that truly enhance your lifestyle. With us, you don’t just get a building—you get a space tailored to your unique story.
Conclusion
So, how do architects create a functional design? It’s all about understanding your needs, maximizing space, balancing beauty with practicality, and planning for the future. Functional design is where art meets purpose, and it has the power to improve your life in countless ways. If you’re looking to create a functional space that works for you, reach out to Sri Lakshmi Architect today. Together, we can turn your dream design into a reality!
